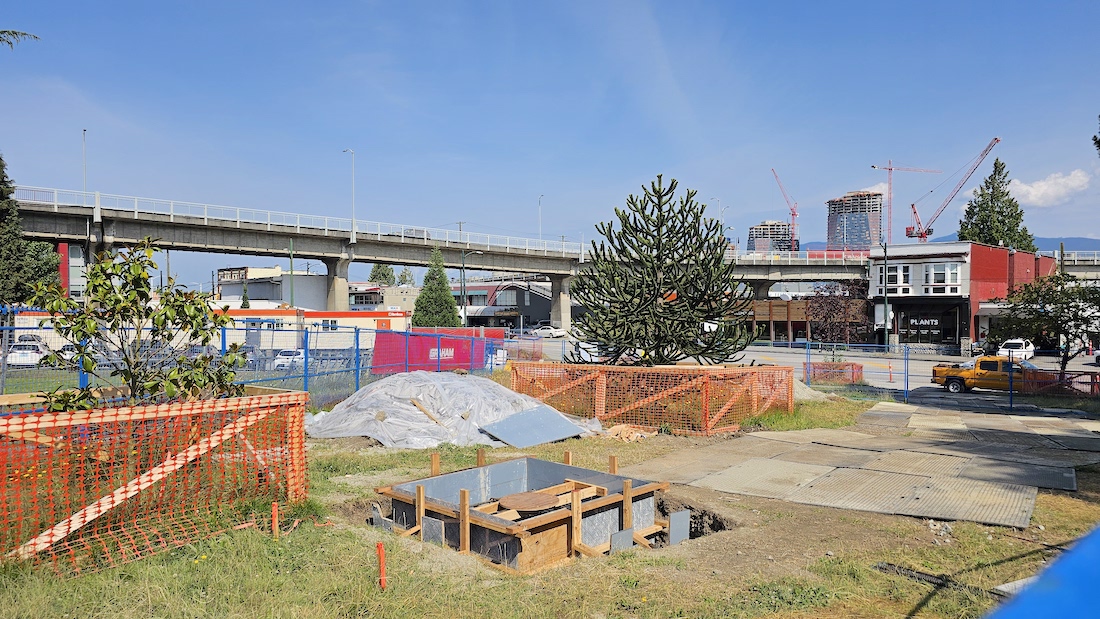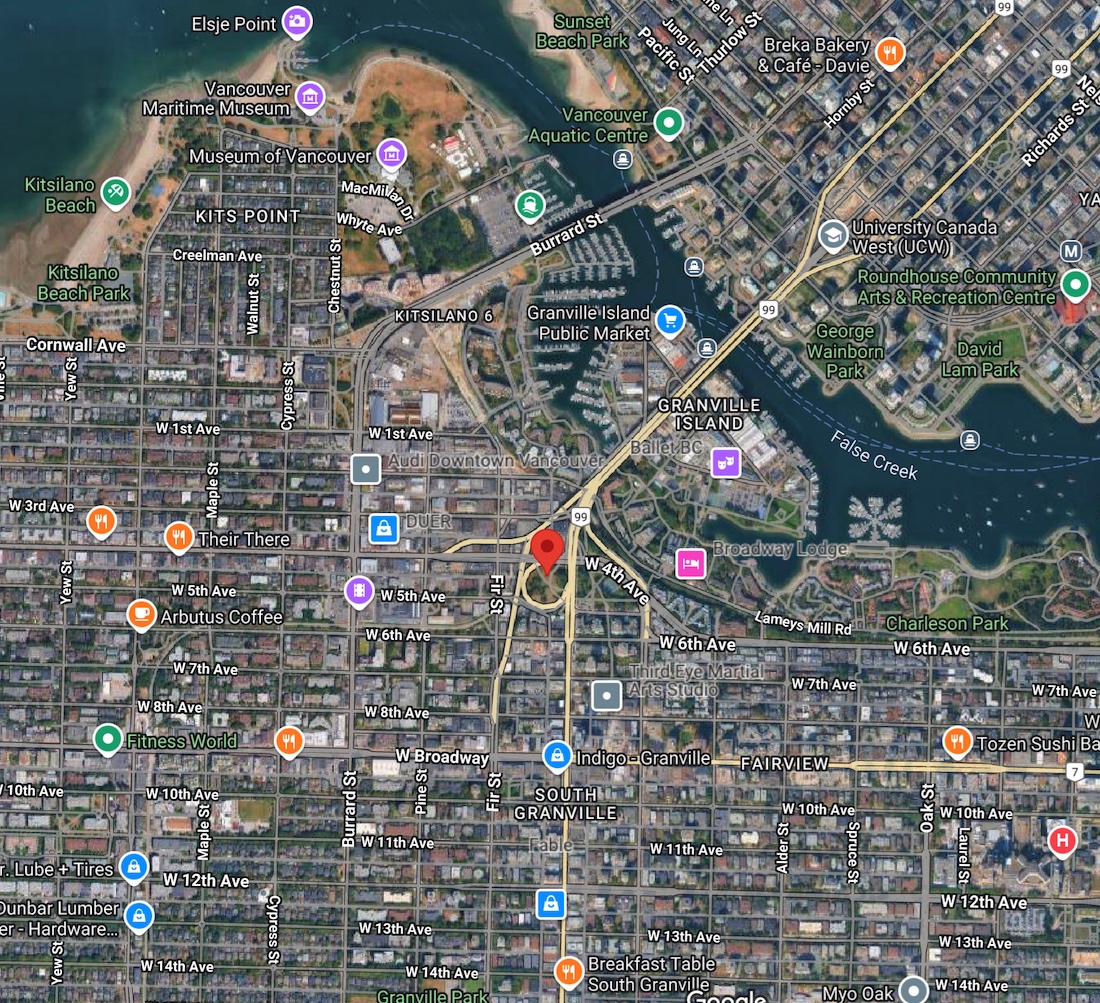Vancouvers installing a car tower near Granville Bridge and people are pissed
HOME BUYERS – To get the best exclusive listings visit www.vreg.ca and go to “EXCLUSIVE DEALS”
A 33-foot-tall car sculpture is rising in one of Vancouver’s busiest neighbourhoods, and residents are not too thrilled.
The Trans Am Rapture sculpture is being permanently installed in a green space near the southwest loop of the Granville Bridge, and people living nearby say they weren’t warned or asked.
The City of Vancouver has confirmed that the sculpture, formerly known as Trans Am Totem, will remain in its new location for at least 10 years.
Construction is already underway, with a massive concrete foundation poured in mid-June.
Construction progress on the foundation for Trans Am Rapture at Granville Street Bridge’s southwest loop, as seen on June 19, 2025. (Kenneth Chan)
But Fairview residents say the city never asked them. An online petition on change.org opposing the car sculpture has already drawn over 100 signatures.
“We found out through online stories that this installation has already started. There was no notification in the neighbourhood at all by the City. There was no consultation,” Darlene Forst, a Fairview resident, artist, and television producer, told Daily Hive Urbanized.
“The fact that there was no thought or consideration given to the residents of the neighbourhood… is unacceptable.”
Another petition signer online commented, “As a concerned resident of the area, I am deeply disappointed that this decision appears to have been made without meaningful public consultation. It’s troubling that the City is proceeding… without transparent engagement, public access to site plans, maintenance schedules, or the budget.”
The petition has received 127 signatures as of July 9.
“This is not a suitable place for this installation,” added another petition signer. “It belongs in an industrial zone, not Fairview.”
Originally installed in 2015 at Quebec Street and Pacific Boulevard, the car sculpture was removed in August 2021 due to excessive bird droppings and structural damage.
“It became a lovely home for a lot of birds, which then pooped all over the place,” Forst recalled.
“The entire location needed to be cleaned up and decontaminated, and the piece itself needed to be decontaminated.”
Despite being decontaminated, repainted, and refitted with a new internal support system, residents say the risks haven’t been addressed.
“There’s nothing in place… to guarantee that the site will be cleaned regularly and will not become as contaminated,” she said.
“This very large sculpture… is going to remove a large portion of our green space. People walk through it to get their groceries. You used to see the sky and the mountains. Now you’ll be walking under cars, which feels uncomfortable.”
“It’s going to profoundly change the feel of the neighbourhood.”
It was decontaminated, repainted, and fitted with a new internal support system.
Despite this, many in Fairview say it shouldn’t be returning at all, especially not outside their homes.
“This belongs in an industrial area, not the south Granville Fairview area,” commented another petition signer.
The new site is technically not a designated park, but serves as an open public green space used by pedestrians and cyclists on the Granville Connector and Arbutus Greenway.
New permanent location of Trans Am Rapture at the southwest loop of the Granville Street Bridge. (Google Maps)
The City sees the installation as a “gateway feature” aligned with its public art goals under the Broadway Plan.
Residents, however, see it differently.
Forst, who launched both the online and paper petitions against the sculpture, says opposition has grown rapidly.
“The number of signatures has tripled over the last three days,” she said. “We’re trying to, first and foremost, let people know that this installation is happening, because there’s been so very little notification about it.”
They’re urging others to sign the petition and write to Mayor Ken Sim and Vancouver City Council to stop the installation before it’s completed later this summer.









