When Houses Sprout Stores: Residential Streets Evolve to Commercial Streets
As you walk down various current-day commercial districts throughout Vancouver, have you ever noticed houses that appear to pop out the top or the backside of store fronts? These store-house combinations can also be spotted throughout various photographs of streetscapes in the Archives’ holdings, and are often a product of residential streets evolving into commercial use areas. A fitting term for them is ‘buried houses’.[1]
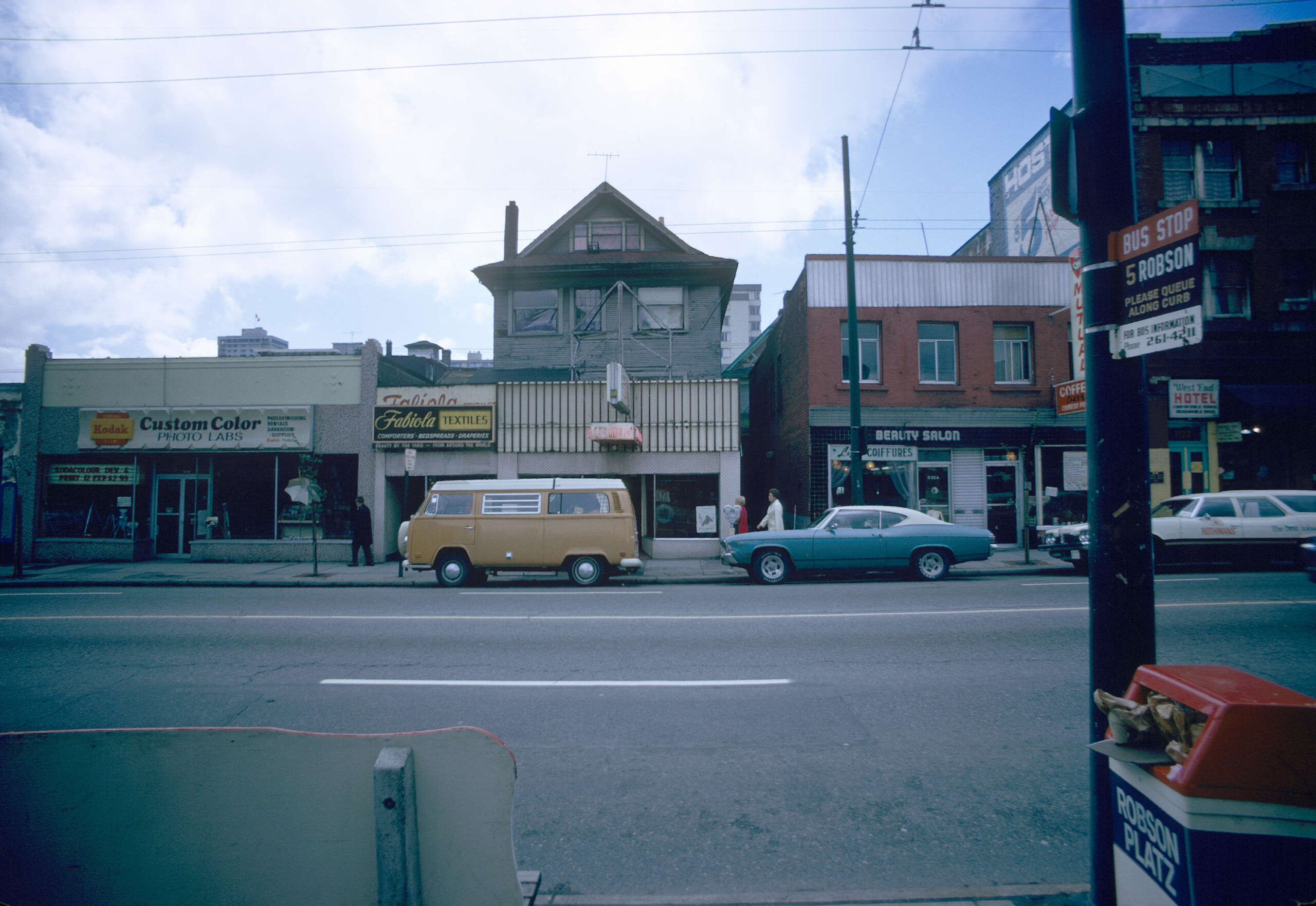
It can be interesting to try to speculate what the layout of the original house was based on similar house designs of the period and try to figure out what was changed during the conversion to a commercial space. Some of the house-store combinations in the photos make it look as if little was altered other than the equivalent of a boxed in area sprouting out of the front of the house. However, others have clearly had extensive alterations, and of course generally have had even further alterations throughout the decades.
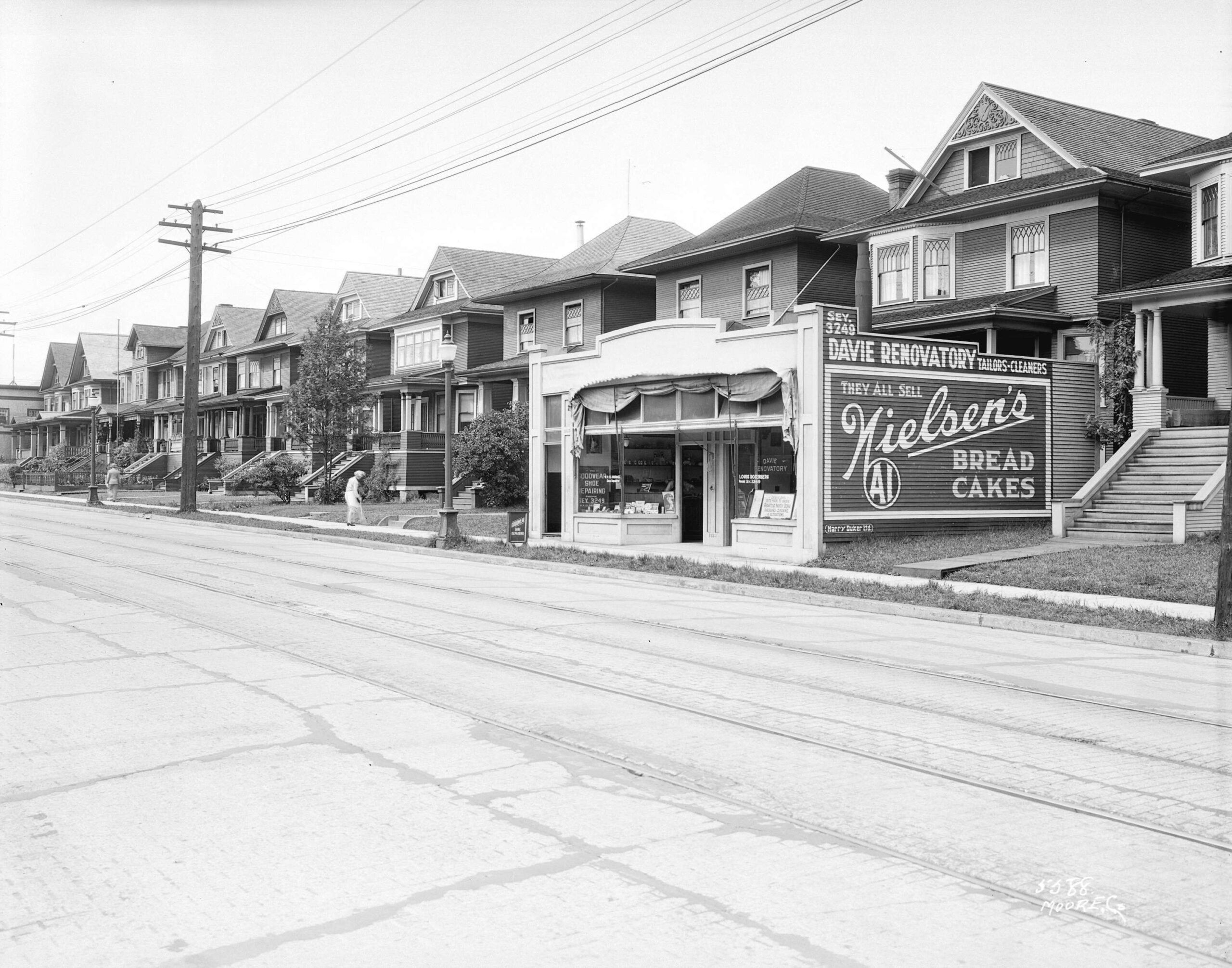
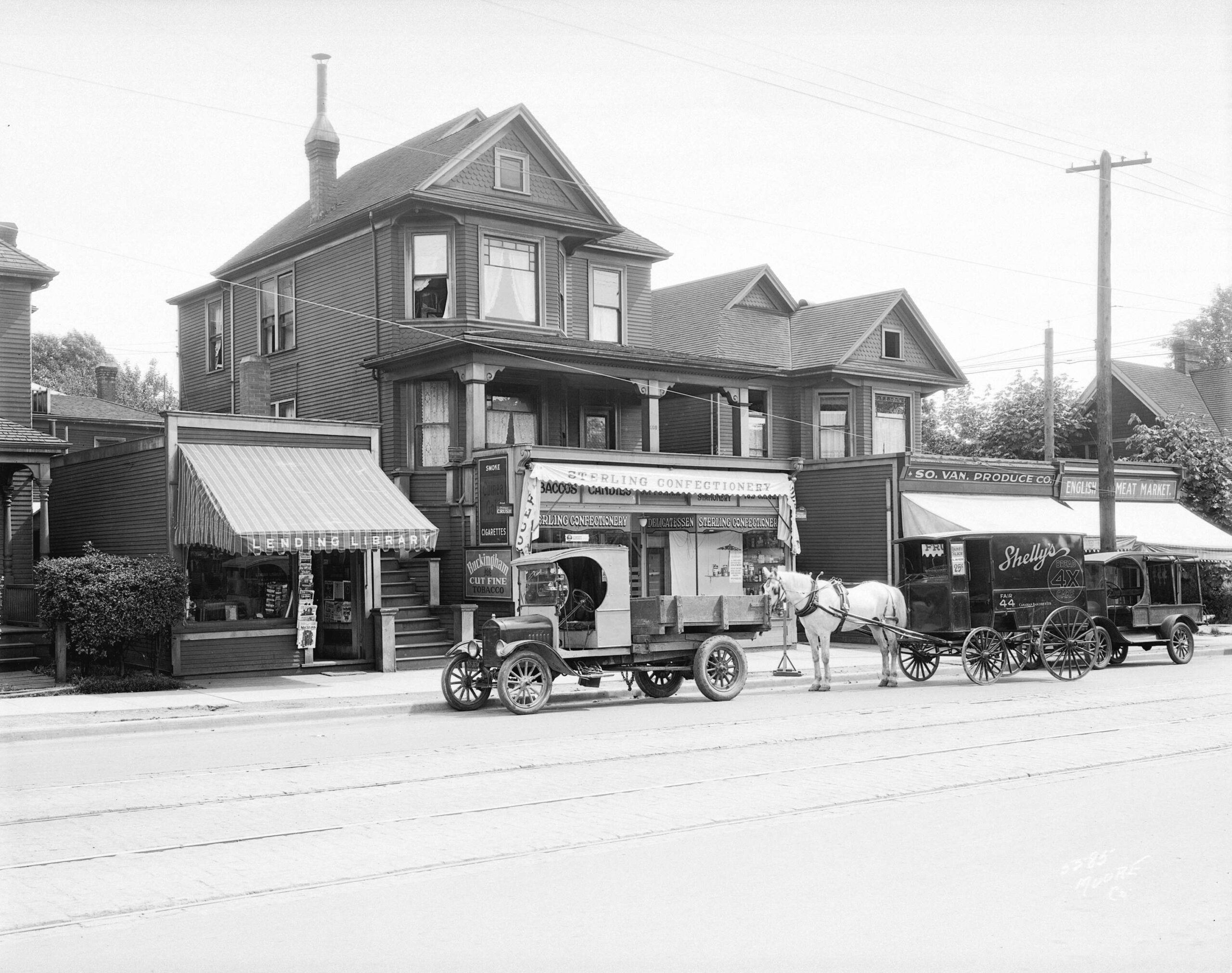
An instructive record on how exactly some of the original alterations were designed is an architectural plan for 1132 Robson Street. This plan is part of the City of Vancouver Series 393: Building Permit Application Architectural Drawings. Records in this series have been recently made more discoverable, thanks to ongoing efforts of Archives staff. The descriptions have been uploaded to our database, as previously the only way to search these records was via a card catalogue in our Reading Room. Additional metadata filled out previously scant descriptions, while errant metadata has been corrected. Stay tuned for a future blog post that details all the work that went into this.
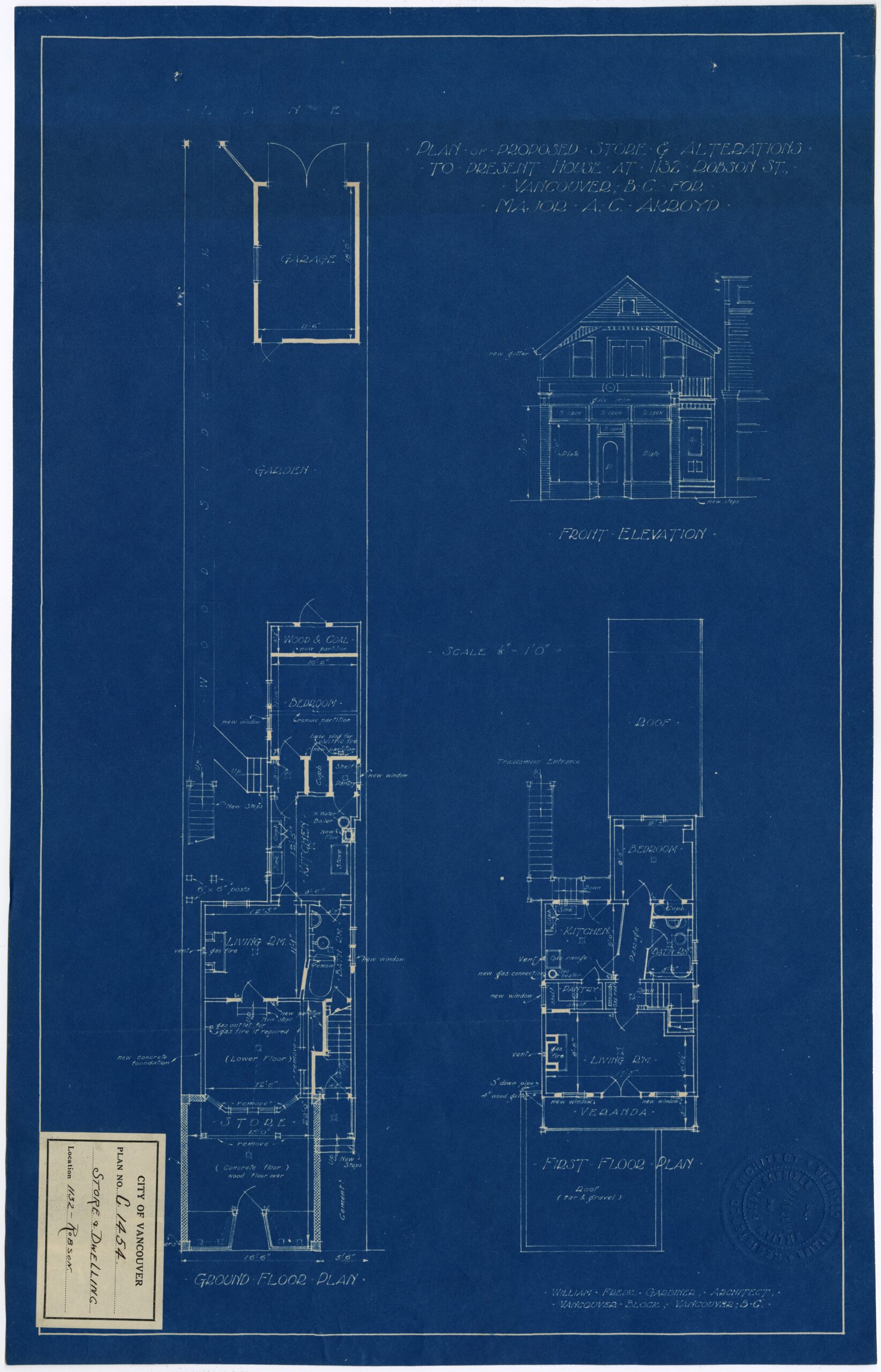
The details of the architectural plan for house alterations for 1132 Robson Street are quite interesting to examine. It is almost as if by looking closely at the notations one can visualize the alterations taking place in real-time. A bathtub is removed and the washroom is made smaller on the first floor, walls are repositioned, new window openings and stairs planned.
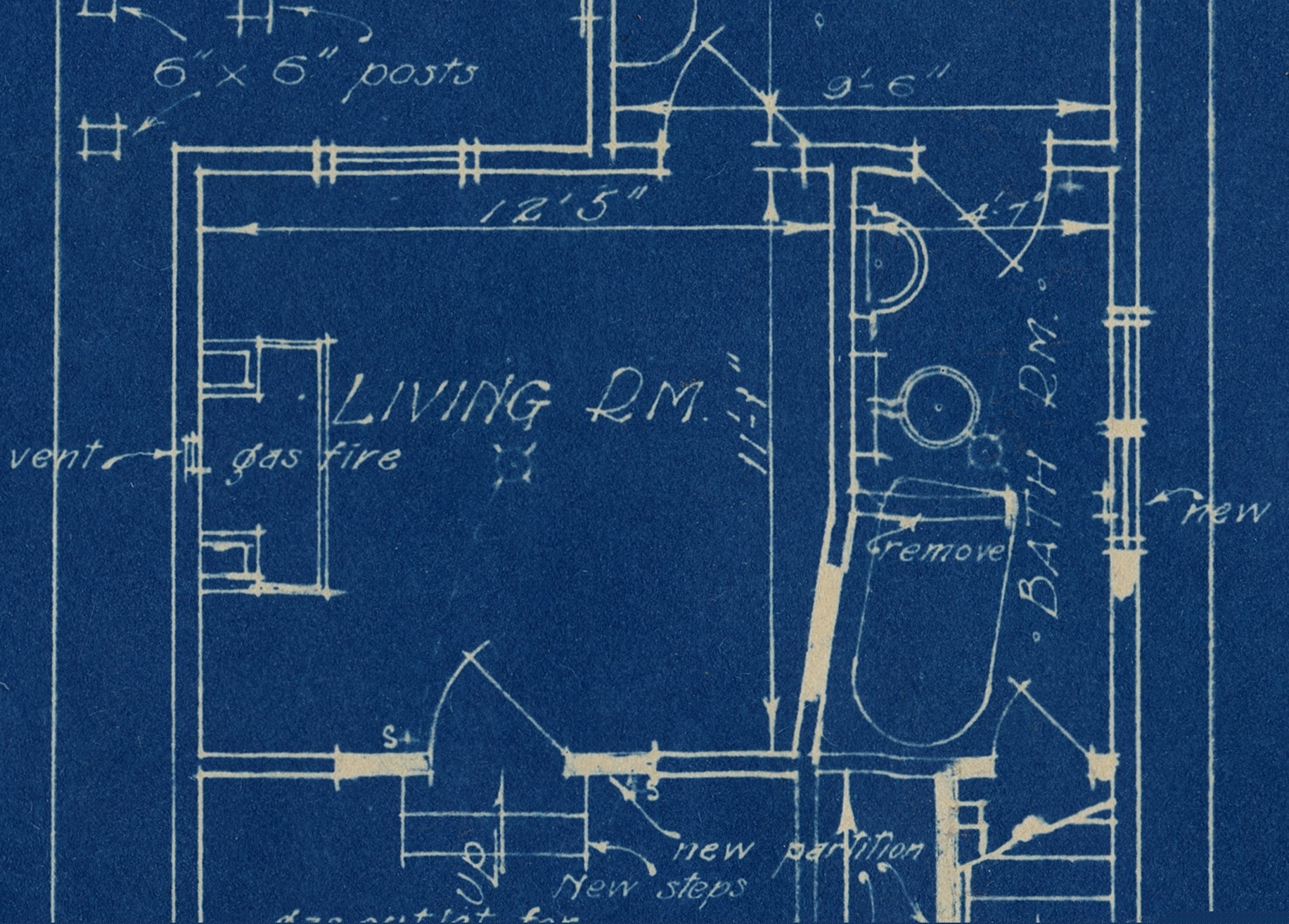
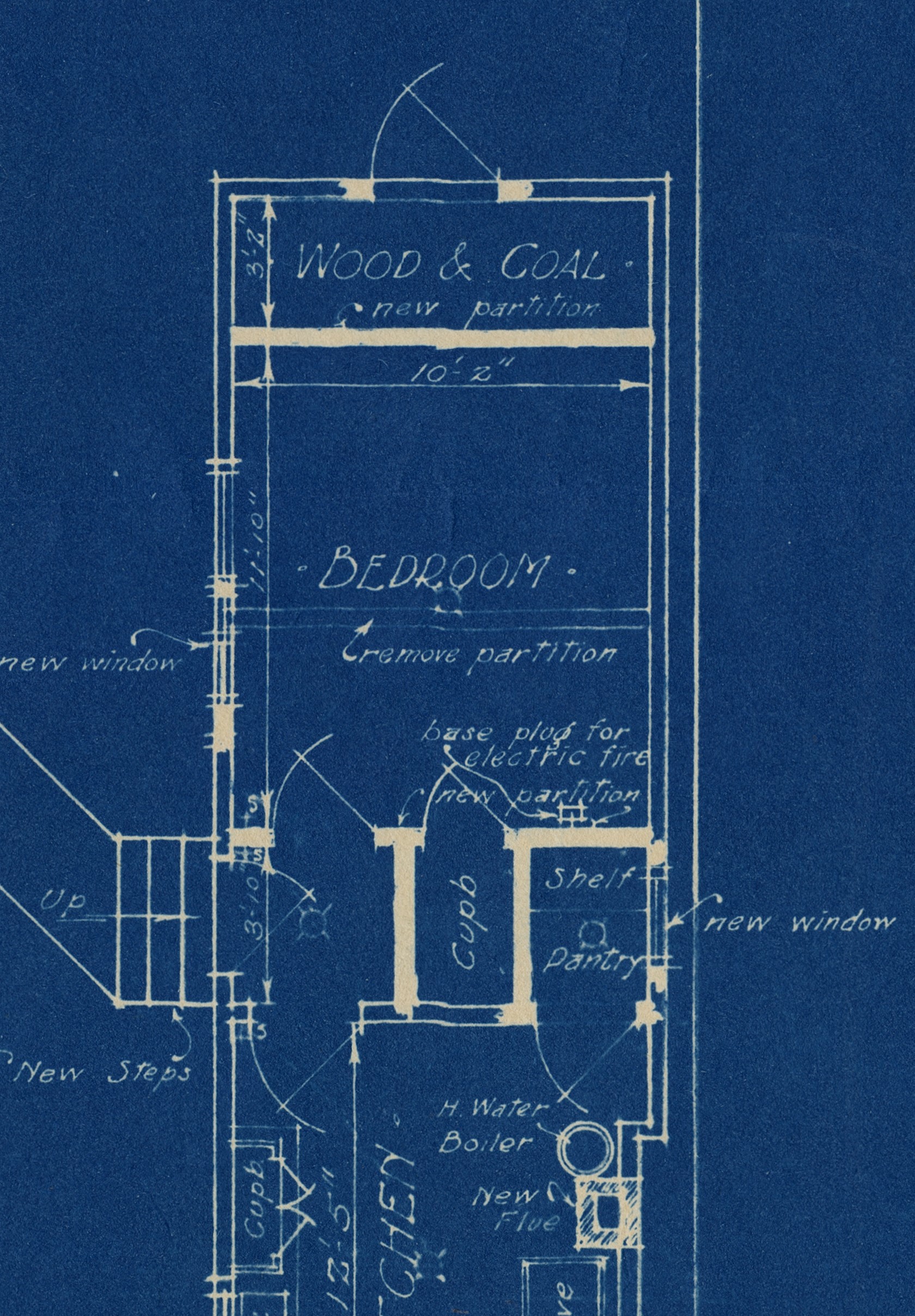
As part of chasing up more information on this particular building, I fortuitously (after conducting some database searches) came across a photograph of the house-store combination, taken by A.L. Yates in April 1957. The house that corresponds to the architectural plans is the one on the right, with Bonita’s dress shop. Bonita’s dress shop at the time, according to the city directories, was run by Becky Beckman. Living in the upstairs flat (listed as 1132 ½ Robson Street), was Roy Powell, a maintenance worker at the Alaska Pine building.
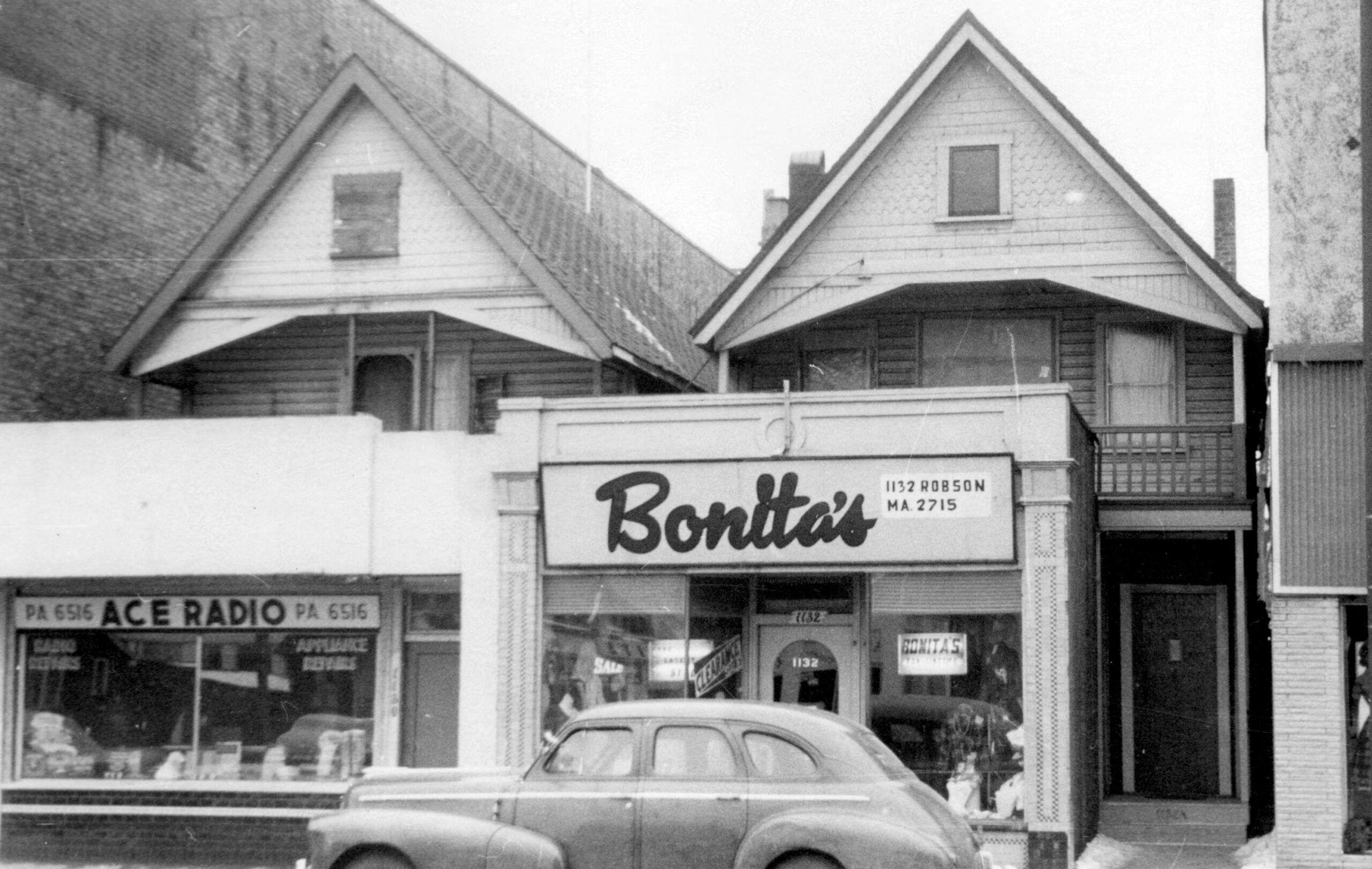
The house itself was originally constructed in the 1890s. The exact date is somewhat unclear, as the building permit registers for the City do not go back that far. However, the year of the alterations is known from the 1927 building permit record. The permit lists the owner of the building as A.C. Akroyd, though this was likely a clerical error, as the water service applications for expanding water services to the address indicates the applicant as H.C. Akroyd of the real estate firm Richards, Akroyd & Gall.
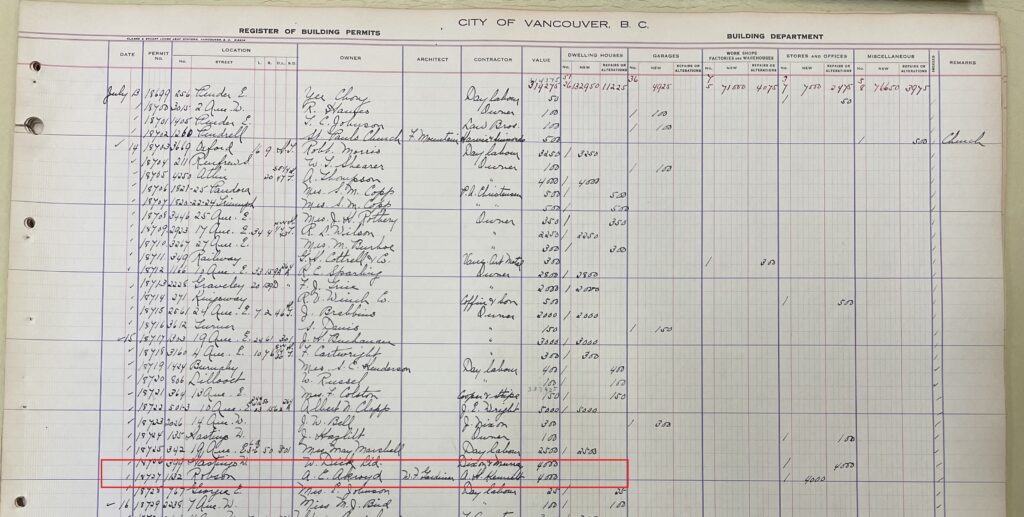
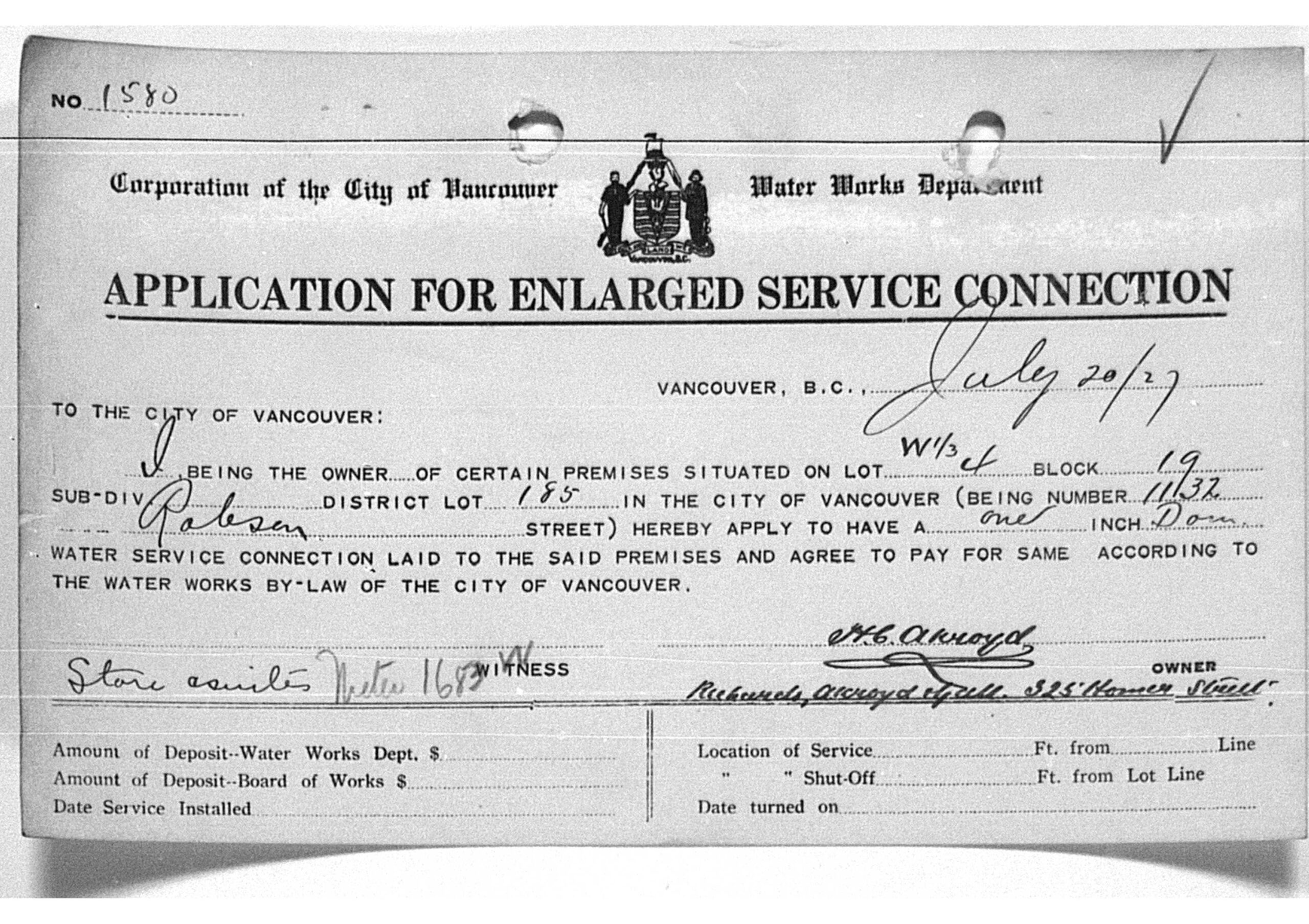
The architect, listed both on the architectural drawing and the building permit, was William Frederick Gardiner. He was a local architect, better known for larger buildings, such as the Hutchinson Block at 429 West Pender Street. The value of the alterations to the house, according to the permit, was $4,000.
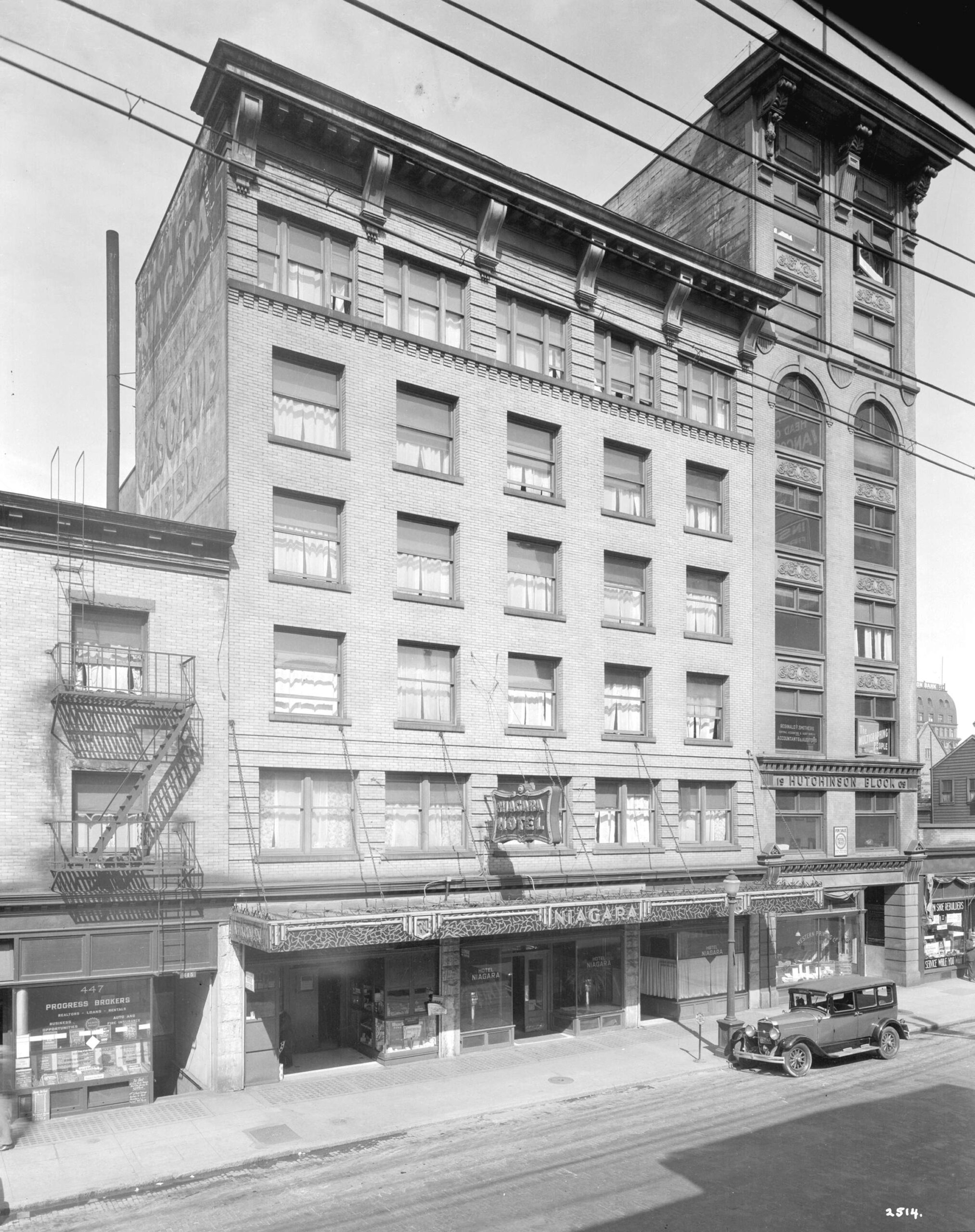
From the time of the house alteration, there were a number of businesses that occupied the shop space, beginning with Florence and Lillian Lewis, dressmakers in 1928, followed by The Paris, another dressmaker business in 1929.
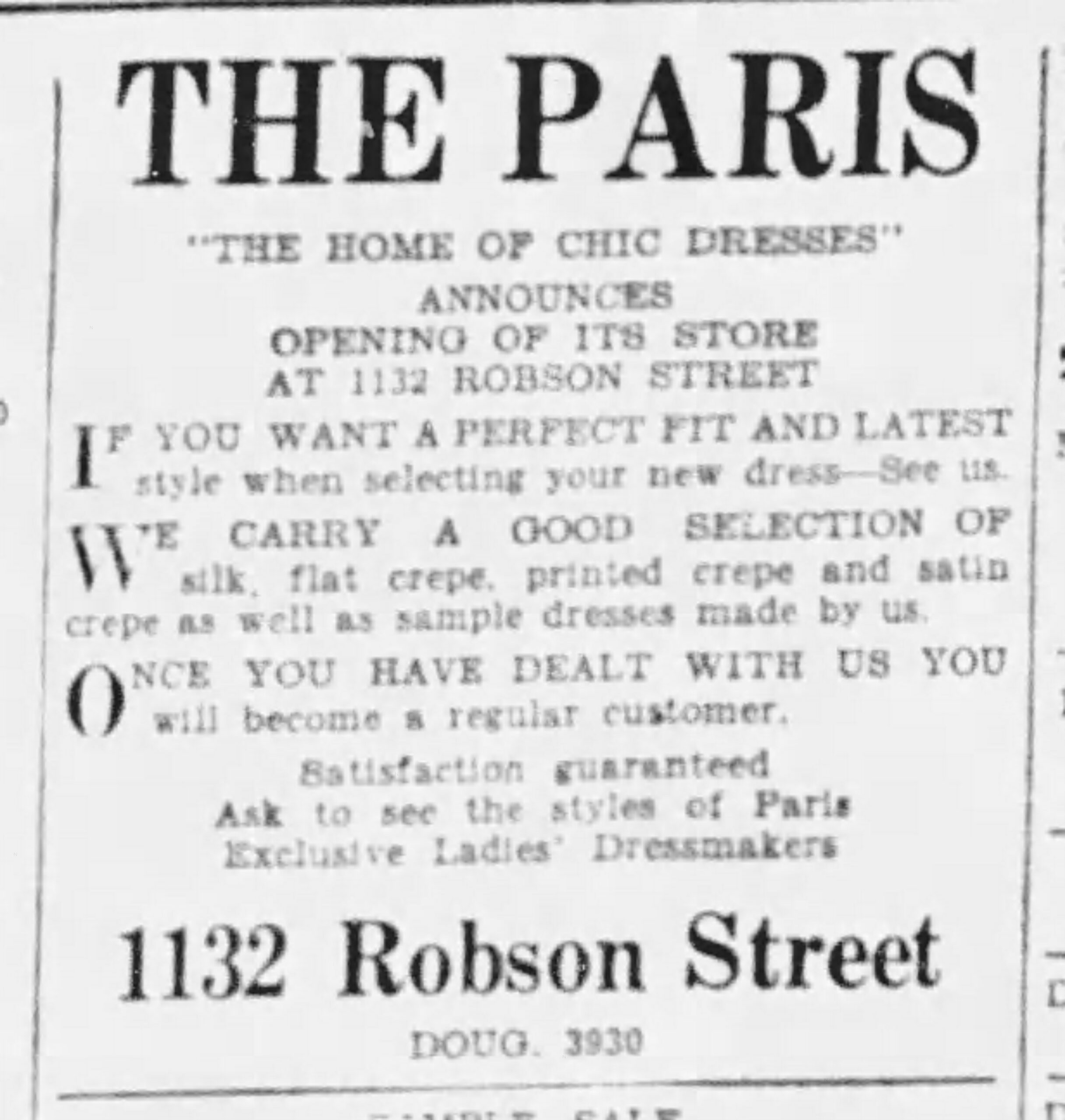
By 1930, the category of store shifted to that of tea and coffee emporium, owned and operated by Charles H. Knight. By the end of the 1930s, Knight’s business had moved from the premises, and was replaced once again by a women’s clothing shop under a rotating cast of names and proprietors. Bonita’s makes its first appearance as the shop’s name in 1946, with Mary Burgess as proprietor. Bert and Becky Beckman, according to the city directories, took over Bonita’s in 1948. Bert died in March 1950, but Becky continued to run the business until sometime in 1957, when Bonita’s became Mary’s Ready to Wear ladies’ wear, run by Mary Jones for about a year. In 1958, the dress shop was replaced by a handful of professional services, including barristers and architects that moved into the building, which was listed as the Seaton Building Offices in the city directory. Ace Radio and TV services also relocated next door in the 1960s, and a dressmaker’s did return to the space in the 1970s.
The building continued to host various businesses until the late 1990s when it was demolished to make way for a purpose-built commercial building. In its hundred-year existence, the building transitioned from single-family home to a buried house to accommodating only commercial enterprises.
[1] Kluckner, Michael, Vanishing Vancouver: The last 25 years (North Vancouver: Whitecap Books, 2012), p. 81.





